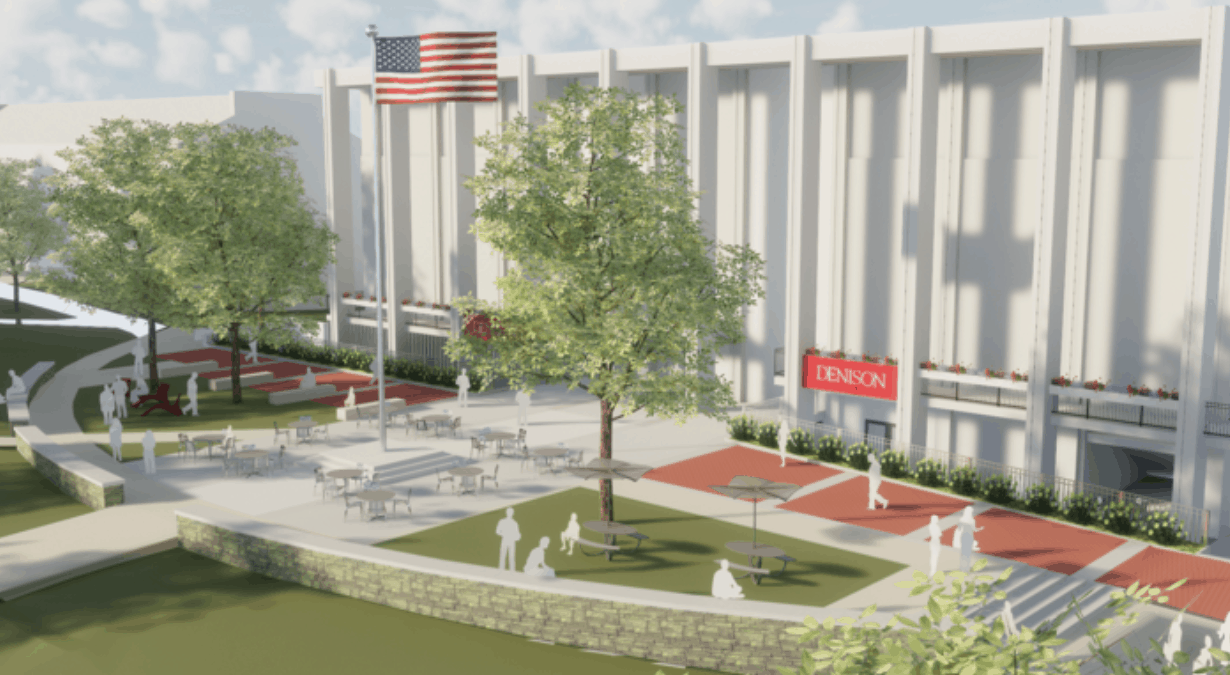The Academic Quad and Slayter Union at Denison are hubs that all students pass through at some point during their day, where they find time to catch up with friends and sometimes where events such as fairs or concerts are held. The Facilities Service Team has been working on improving the look and feel of this space for the Denison Community over the years through renovations in attempt to make it an even more social space, and to encourage outdoor activity.
Jacob Preston, a Facilities Project Manager explained why these two locations were chosen for improvements. “At any given time, the university has many projects under consideration. Which ones move forward depend on many factors: does it maintain the integrity of the buildings, is it a safety code or health issue, does it support the academic, residential life, athletic or other programs, does it enhance the aesthetics, vitality or functionality of the campus, and many, many more considerations,” he said.
“In this case, it was a combination of many factors. To name a few, the concrete walks and lawn areas need to be refreshed, the roofing materials under the balconies and over the pit are past their useful life and need to be replaced, there is a need and desire to create more spaces on campus to enhance opportunities for social interactions, and we’d like to improve accessibility and provide some gender-neutral restrooms in Slayter. This project offers a unique opportunity to address some maintenance needs as well as an exciting new opportunity for the campus community to gather outside and enjoy the surroundings,” he said.
Over the course of summer 2017, a committee of students, faculty and staff worked on the project with EDGE Landscape Architects and Prime A/E. Jacob talked about why they decided to work with these specific companies. “Historically, for larger projects like this, the university works with a local general contractor to help manage the project and subcontractors. The first phase of the project was performed by Law General Contracting and the second phase will be managed by Robertson Construction Services – we have worked with both companies successfully on projects before. The project was designed by landscape architects at the Edge Group and architects and engineers at Prime A/E. We try to use local firms if we can, and our construction partners are selected based on any number of factors: their abilities and expertise related to the projects, their ability to meet project schedules, cost, and past experiences to name a few,” he said.
Together, the team talked about all the ways in which the Academic Quad could see improvements.
They decided to focus the project on circulation patterns, opportunities to create social interaction spaces, enhanced seating and furniture, and ways to add aesthetic and contextual improvements.
Along with the Academic Quad, the team took time to think over possible improvements to Slayter Union, such as restoration of existing balconies, creation of a new outdoor seating area under the east balcony, installation of a lift to allow access to the pit area, and new gender neutral restrooms on the first floor.
All of these improvements to the two main areas on campus were planned and organized into a two phase plan, in which each phase would be carried out over summer 2017 and 2018. Jacob mentioned why they decided to split the project into two phases. “In looking at the amount of work involved, knowing how disruptive the project will be to campus life, and how much time we have over summers – we decided to break the project into phases. Originally, we looked at doing the work over three or four summers to limit the disruption, but after considering the added costs and logistics of how the work needed to progress, we opted to try to do most of the work in two summers,” he said.
This past summer, the team carried out Phase 1 of the Academic Quad Improvements. The changes included reworking the entrance steps to Fellows, replacing sidewalks between Fellows, Higley and near the south of Slayter and building the curved concrete wall that now wraps around the flagpole area.
As the end of the academic year draws near, the team is again at work preparing and kicking off the initial major projects that will take place this upcoming summer. Phase 2 consists of three parts; A, B, and C. Phase 2-A of the project will kick off on April 23, and will focus on improvements to the south side of Slayter.
Specifically waterline relocation, wall demolition, balcony renovation and walkway demolition. Phase 2-B will initiate on May 22, focusing on changes being made to the front steps and hardscapes of Higley and Knapp, wrapping up Slayter balcony improvements and the construction of gender neutral bathrooms on the first floor of Slayter Union.
Lastly, Phase 2-C will be carried out from Autumn 2018 through October 1, and will include final touches on the Academic Quad hardscaping, site lighting, furniture installation, landscape plantings and overall site restoration.
Keep an eye out for all the improvements that will be made to the Academic Quad and Slayter Union upon returning to campus for the upcoming Fall 2018 semester, thanks to the Facilities Service Team, and their partners EDGE Landscaping and Prime A/E.

